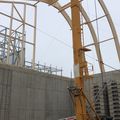References
TIMBER LIMITLESS
Salt Storage Hall Stassfurt
The city of Stassfurt in Sachsen-Anhalt in Germany has been known for salt deposits since the monarchy. This has continued to this day. A new wooden structure for the roof of the salt storage was built for Ciech Salz Deutschland GmbH. The 15 frame axes each consist of two special glued laminated timber beams - a total of 145 m³ - with a joint at the ridge. Two wall constructions were created from 48m2 of straight glulam. The roof construction had to be stiffened with 260 m³ HASSLACHER CLT 1250, which also had to be specially tied due to the rounded shape of the roof. In this project, the corrosion resistance of the pre-assembled steel parts as well as the ridge height of 23 m for the assembly posed very special challenges, which were overcome to the satisfaction of the customer.
Location
Stassfurt, GermanyClient
CIECH Salz Deutschland GmbH
General contractor
Adamietz Sp.z o.o
Architect
GBPBP
Construction period
2020
Status
Completed


 German
German
