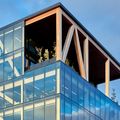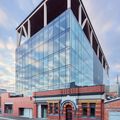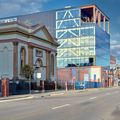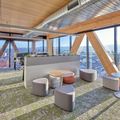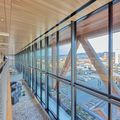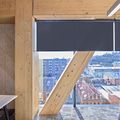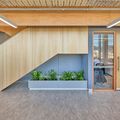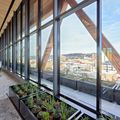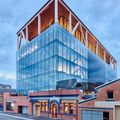References
TIMBER LIMITLESS
St.LukesHealth - Headquarters
This new headquarters for health insurer St.LukesHealth is a built manifestation of their vision for Tasmania to be the healthiest island in the world. The 5,500 m² project will be the most sustainable and carbon positive office development in Tasmania, and the targeted 40% reduction in carbon will be one of the first Net Zero Carbon projects in Australia and contains a contemporary work environment that is a central component of the vision for a healthy community.
The proposal’s mass timber construction method targets the removal of 7,665 tonnes of carbon from the atmosphere – the equivalent emissions of 2,141 cars driving 20,000km per year. In addition, a life cycle plan guides the timber configuration and detailing such that if the building is no longer relevant and is demolished, the structure can be re-engineered and re-used. The construction uses over 400 m³ of glulam supplied by HESS TIMBER.
In any project focused on a reduction in carbon emissions, the value of existing built fabric takes on new importance. Here, existing 19th century warehouses are retained and structure the foyer, a cross-site link that connects to the grounds of the adjacent church and associated public spaces on ground level such as end-of-trip facilities. The tower element rises above these warehouses, but with an uncannily familiar quality given the use of expressed mass timber construction – the use of contemporary timber technology placed in juxtaposition with the retained timber trusses.
Location
Launceston, Tasmania, AustraliaClient
St.LukesHealth
General contractor
Fairbrother
Architect
Terroir
Construction period
2023-2024
Status
Completed
Project category
Glued laminated timber, MultistoreyDetails
- Wood species: European spruce
- Volume: 400 m³ glued laminated timber
- Timber supply: HASSLACHER group


 German
German