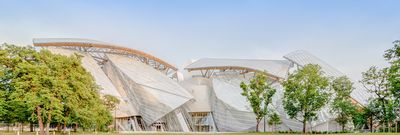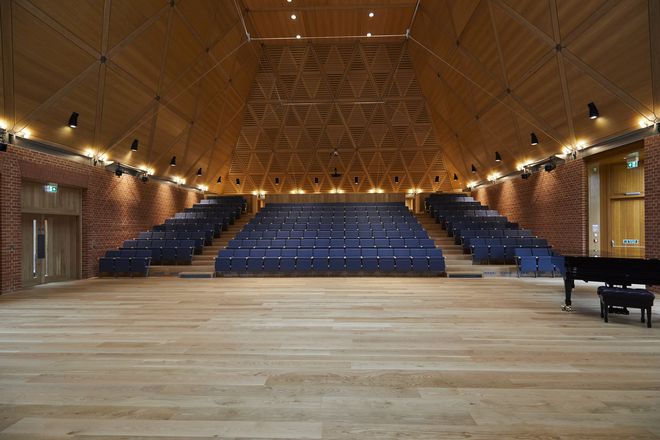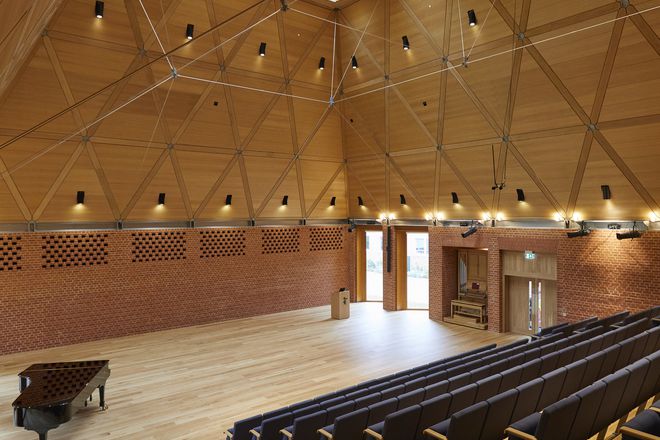

MUSEUM FONDATION LOUIS VUITTON

PHOENIX CENTRAL PARK

BUNJIL PLACE

WOODEN SPHERE

La Seine Musicale

UCB CAMPUS WINDLESHAM

Boola Katitjin

Waste-to-Energy-Plant Leeds

TRAIN STATION EDE-WAGENINGEN

Google KGX1

International House Sydney

King's College School Wimbledon

ZDI MAINFRANKEN


 German
German

