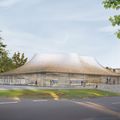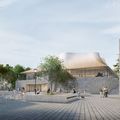References
TIMBER LIMITLESS
Casals Forum – Chamber Music Hall Kronberg
The Kronberg Academy Foundation, founded in 1993, is currently building a new chamber music hall in Kronberg – the so-called Casals Forum. The free-form concert hall will offer space for small ensembles, soloists and even a chamber philharmonic orchestra with 65 musicians. The special shape of the hall with its curved convex and concave walls favours the listener’s experience of being spatially and acoustically close to the action. The acoustic volume of the hall is about 5,500 m³, divided into a stalls area and a mezzanine area with about the same number of seats. The stalls have 13 rows of seats and rise slightly in a rear third to allow a good view of the stage and at the same time ensure good direct sound supply to the audience. The free form experienced in the music hall is also continued in the roof construction of the Casals Forum. Around 310 m³ of specially manufactured spruce glued laminated timber forms the load-bearing substructure of the roof.
Location
Kronberg, GermanyClient
Kronberg Academy Stiftung
Architect
Staab Architekten GmbH
Construction period
2021
Status
Completed
Project category
Cultural, Public, Free form, Glued laminated timberDetails
Free-formed roof construction
- Wood species: Spruce
- Volume: 310 m³ glued laminated timber


 German
German
