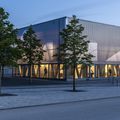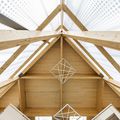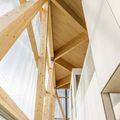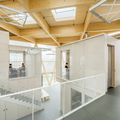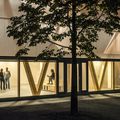References
TIMBER LIMITLESS
Gründerlabor ZDI Mainfranken
In the eastern part of Würzburg, a former United States Army barracks area was converted into a public district called "Hubland" as part of an urban development project. Supported by the Free State of Bavaria, the Center for Digital Innovation (ZDI) Mainfranken in Würzburg was completed and opened in 2017. The ZDI Mainfranken serves to promote digital start-ups in the Würzburg region. We are proud to have been involved in this project and to have contributed to the promotion of the start-up scene. The building has a square layout with edges of 16 meters each. Four entrances underline the architectural idea of transparency, which is reflected in the overall concept of the building. The supporting structure consists of glued laminated timber and is encased on the outside in glass and polycarbonate. This allows a view of the up to 16 metre long glued laminated timber beams made of spruce from the outside. In total, around 72 m³ of glued laminated timber are installed in the entire project.
Location
Würzburg, GermanyClient
Municipality of Würzburg
Architect
henne-schönau Architekten GmbH
Construction period
2017
Status
Completed
Project category
Public, Industrial, Glued laminated timberDetails
- Wood species: Spruce
- Volume: 72 m³ glued laminated timber
Product / Solution
Glued laminated timberEngineering
Structural Design Hußenöder Ingenieure, Würzburg


 German
German