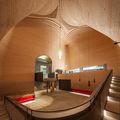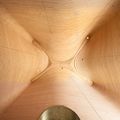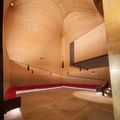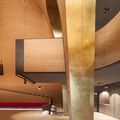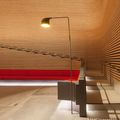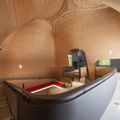References
TIMBER LIMITLESS
Phoenix Central Park - Performance Space
Phoenix Central Park is a gallery and performance space located in Sydney, Australia. The Performance Space consists of a singular bell-shaped clearing, made by stepped and contoured free-formed cross laminated timber components. Additionally, a glued laminated timber structure was used for the supporting, inclined beams, to which the cross laminated timber components were fixed.
HESS TIMBER took the architect's 3D model and engineered the necessary supporting structure, including all the steel connection plates where the structure met the building's concrete frame. Following this, by CNC process, the cutting of the many strips from large cross laminated timber slabs took place. While being fabricated, each strip was printed with an installation sequence code so the on-site team knew which parts went where. The whole kit of parts was packed in crates and shipped from Germany. After arriving on site, over the course of about 8 weeks, the giant 3D jigsaw puzzle unfolded as the 162 individual cross laminated timber layers were installed one above another in the already existing room.
"The hours invested in advance by our design engineers in the three-dimensional assembly planning have paid off completely. It is always a nice feeling when the interaction between the structural engineering, design, production, shipping and assembly departments works well and results in such a project".
– Project manager Martin Hillebrand, HESS TIMBER –
Location
Sydney, AustraliaClient
Judith Neilson
General contractor
FDC Construction and Fitout, Colliers International
Architect
Durbach Block Jaggers Architects
Construction period
2019
Status
Completed
Project category
Cultural, Art, Free form, Cross laminated timberDetails
Free-formed construction made of cross laminated timber elements with glued laminated timber as a supporting structure underneath.
- Wood species: Spruce
Scope of services
Concept & Consulting, Planning, Production, Component Delivery, Assembly, Project ManagementArticles
- "Sydney to get $32m Phoenix gallery by DBJ & John Wardle Architects" (ARCHITECTUREAU, 10/2015)
- "Durbach Block Jaggers and John Wardle Architects create brick-clad cultural centre in Sydney" (Dezeen, 09/2020)
- "Phoenix Central Park Gallery / John Wardle Architects + Durbach Block Jaggers" (ArchDaily, 09/2020)
- "Curved brick façade links gallery, performance hall + garden in sydney's Phoenix Central Park" (designboom, 08/2020)
Awards
- NSW Architecture Medallion, AIA New South Wales 2020
- Sir Arthur G. Stephenson Award for Commercial Architecture, AIA New South Wales 2020
- John Verge Award for Interior Architecture, AIA New South Wales 2020
- Harry Seidler Award for Commercial Architecture, AIA National Architecture Awards 2020
- Emil Sodersten Award for Interior Architecture, AIA National Architecture Awards 2020
- Cultural Building of the Year, World Architecture Festival 2021


 German
German