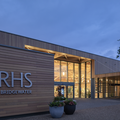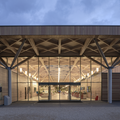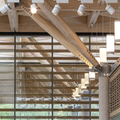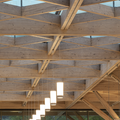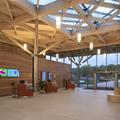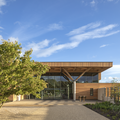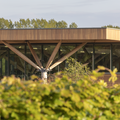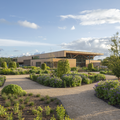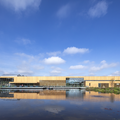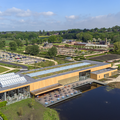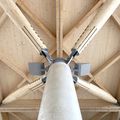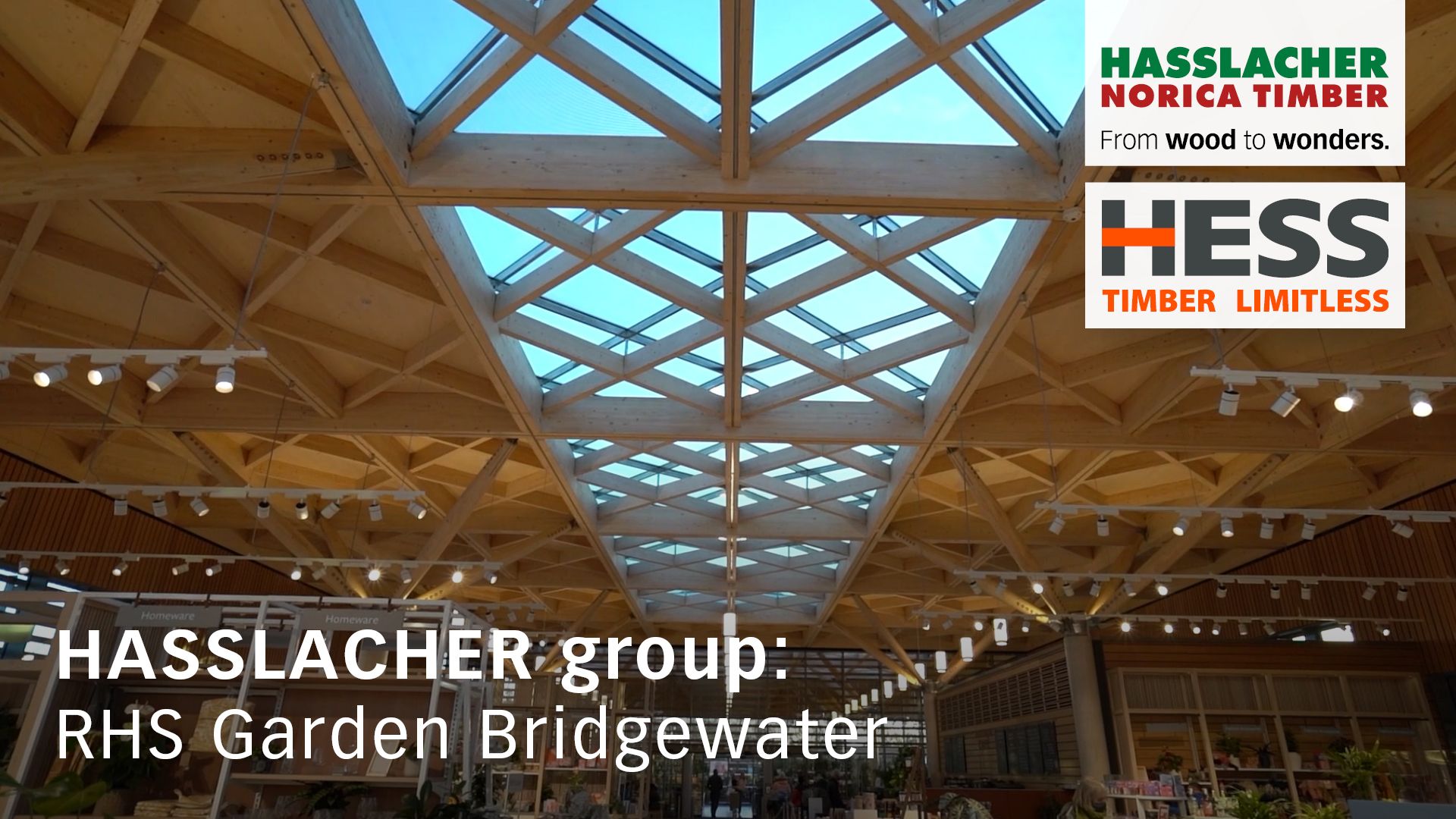References
TIMBER LIMITLESS
RHS Garden Bridgewater - Welcome Building
The Royal Horticultural Society (RHS) is the world’s leading gardening charity, inspiring passion and excellence in the science, art, and practice of horticulture. In 2015 the RHS announced a ten-year, £160 million investment programme. As part of the programme it pledged to find and develop a site for a fifth garden in the Northwest of England. In November 2015, the RHS, in collaboration with Salford City Council and Peel Land and Property, announced the vision to create the new garden at the site of the 154-acre Worsley New Hall estate. RHS Garden Bridgewater is the largest gardening project in Europe and will be a major new tourism and horticultural destination which aspires to welcome and inspire up to 700,000 people a year within a decade.
Hodder + Partners were invited to design a new world-class visitor centre providing a gateway to the gardens as well as a visitor meeting and interaction point, restaurant, gift shop, offices and educational spaces. It is designed predominantly as one open space, allowing the visitor to flow between the various uses and functions: ticketing, a learning centre, retail area, indoor plant sales and café. All of these public elements are contained under a single overarching timber diagrid roof, supported on structural glued laminated timber columns, allowing the space to flex in response to seasonal demands. The ‘Welcome Building’ has been delivered by BAM as the main contractor with HESS TIMBER providing the engineering, production and assembly of the structural timber elements.
The roof structure of the ‘Welcome Building’ consists of three different timber construction components: “cigar-shaped” glued laminated timber columns, timber diagrid cassettes with diagonally arranged inner grillages and straight outer glued laminated timber rafters as well as cross laminated timber panels to tie the cassettes together. The sanded “cigar-shaped” glued laminated timber columns rest on 16 reinforced concrete columns, each of which has a diameter of 450 mm. The glued laminated timber columns measure 3850 mm in length and 300 mm in width (in their centre) and are tapered to 200 mm at both ends to ensure an attractive, filigree and light overall appearance of the roof construction. The columns are structurally relevant and support the entire roof, which measures 2160 m² in total. The timber diagrid consists of individual cassettes dividing the whole roof into 6-metre grids. Each individual cassette measures 6 metres on the long and 3 metres on the short edge and consists of diagonally arranged inner grillages and straight outer rafters which provide stability and bracing to the whole roof structure. This straightforward grid structure results in roof dimensions of 24 metres (8 x 3) in width and 90 metres (15 x 6) in length. Natural light permeates the building either through Siberian Larch louvred curtain walling or filters through the diagrid roof via two roof lights, one running centrally 6 metres wide x 54 metres long and one 18 metres wide x 12 metres long creating a glasshouse environment.
Sustainability is at the heart of the proposals and embedded in the work of the RHS, the building benefits from rainwater harvesting, green roofs, ground source heat pumps, underfloor heating and cooling and natural cross ventilation. The visually impressive use of timber as the material of choice in the roof construction provide a constant reminder of the environmental aims as well as sequestering an approximated 350 tonnes of carbon into the structure of the building. The ‘Welcome Building’ at RHS Garden Bridgewater has been designed to be a complementary intervention within the landscape, providing a highly sustainable and world class facility for the RHS and future visitors.
Location
Worsley, Great BritainClient
Royal Horticultural Society (RHS)
General contractor
BAM Construction Ltd
Architect
Hodder + Partners
Construction period
2020
Status
Completed
Project category
Cultural, Public, Cross laminated timber, Glued laminated timberDetails
- Wood species: Spruce
- Volume: 250 m³ glued laminated timber, 20 m³ cross laminated timber
- Total roof length: 90 m
- Total roof width: 24 m
- Total roof area: 2.160 m²
Scope of services
Concept & Consulting, Planning, Production, Component Delivery, Assembly, Project ManagementArticles
Awards
- MSA Design Award 2017
- Structural Timber Awards 2020 - Project of the Year
- Structural Timber Awards 2020 - Architect of the Year
- Dezeen Awards 2021 - Cultural Building - Longlist
- Shortlisted for Cultural & Leisure Project of the Year BCI Awards 2021
- Shortlisted for Environment & Sustainability Initiative of the Year BCI Awards 2021
- Wood Awards 2021 - Structural Award
- Wood Awards 2021 - Commercial and Leisure Highly Commended
- BCIA Cultural and Leisure Project of the Year Highly Commended
- GM Chamber of Commerce, Building of the Year 2021
- Civic Trust Award 2022


 German
German