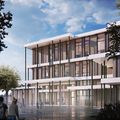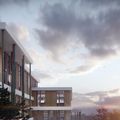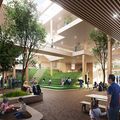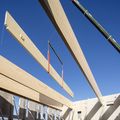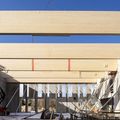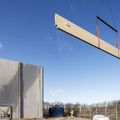References
TIMBER LIMITLESS
School Lysningen in Viborg
The new school in Overlund, Viborg is the first HESS project in Denmark. However, the school will not only be used in the classical sense, but will provide a social centre for people of different ages. A large part of the premises as well as the sports facilities will be open to the public.
The heart of the building is the atrium in the middle. This "clearing" (Danish: Lysning) gives the building its name. The three storeys are connected via stairs in the interior, which, however, only ever take you to the next half storey. This means that the atrium can also be used for larger meetings.
The load-bearing columns are made of glulam and the façade is also clad with wooden elements. Wood as a building material gives the building an inviting and friendly character.
The wooden beams in the roof of the sports hall are not only functional, but also an architectural highlight. With a height of over two metres, a length of 25 metres and a weight of about nine tonnes, these glued beams give the sports hall an imposing appearance.
Two further projects are being realised together with NCC: The Cobot & AMR Hub and the WoodHub in Odense.
Location
Overlund, Viborg, DenmarkClient
Viborg Municipality
General contractor
NCC Danmark A/S
Architect
Arkitema
Status
Under construction
Project category
Glued laminated timber, Multistorey, Education and Research, Public, Sport and LeisureDetails
- Wood species: European spruce


 German
German