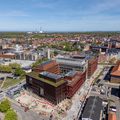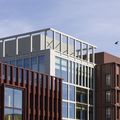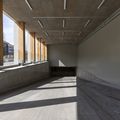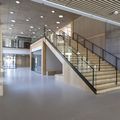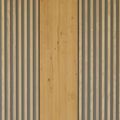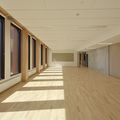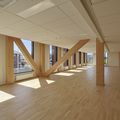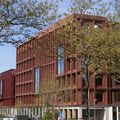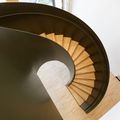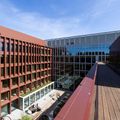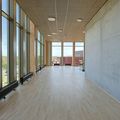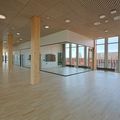References
TIMBER LIMITLESS
WoodHub in Odense
In addition to the School Lysningen in Viborg and the Cobot & AMR Hub in Odense, a third construction project is currently being realised with NCC in Denmark. The state administration centre "WoodHub" in Odense.
With 31,000 m² of floor space, the new building complex offers sufficient room for the 1,600 government employees who are expected to move into their new workplaces in 2025. The 6 storey high building in the heart of Odense blends in well with its surroundings. The publicly accessible courtyards provide a place of recreation for both the employees and the citizens of Odense. At the same time, they contribute to a positive urban climate through the greened area.
The solid wood construction of this office complex sets new standards for sustainable building projects in Denmark. More than 1,450 m³ of glulam are required for the columns alone. The ceiling and wall elements are made of a further 5,000 m³ of cross laminated timber.
The delivery of the timber components is also a special challenge. It is carried out according to the "just in time" principle and must be coordinated across three production sites of the HASSLACHER Group.
Location
Odense, DenmarkClient
Danish Building & Property Agency
General contractor
NCC Danmark A/S
Architect
C.F. Møller Architects A/S
Construction period
2023-2024
Status
Completed
Project category
Cross laminated timber, Glued laminated timber, Multistorey, PublicDetails
- Wood species: European spruce
- Volume: 1,450 m³ Glued Laminated Timber, 5,000 m³ Cross Laminated Timber
- Timber supply: HASSLACHER group


 German
German