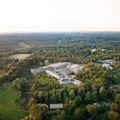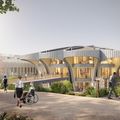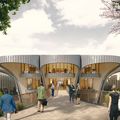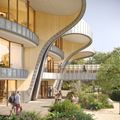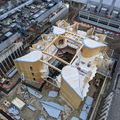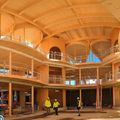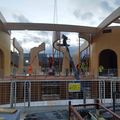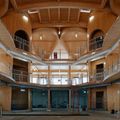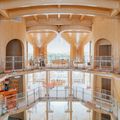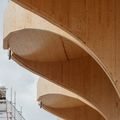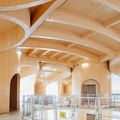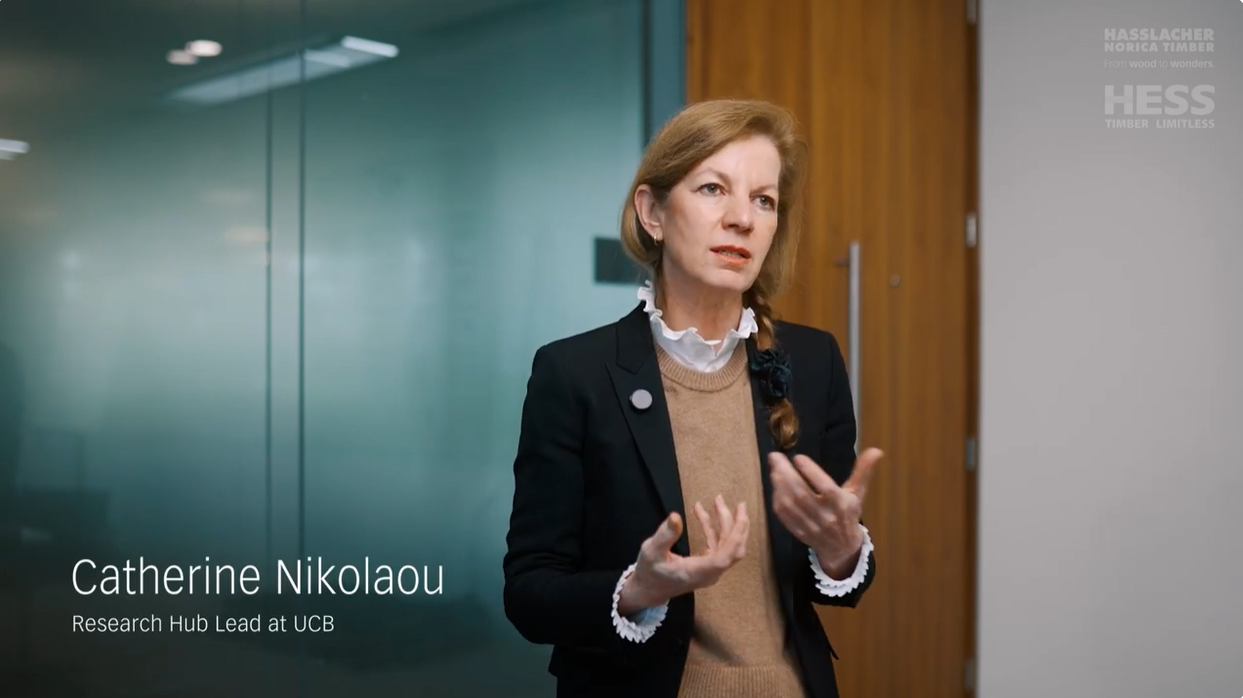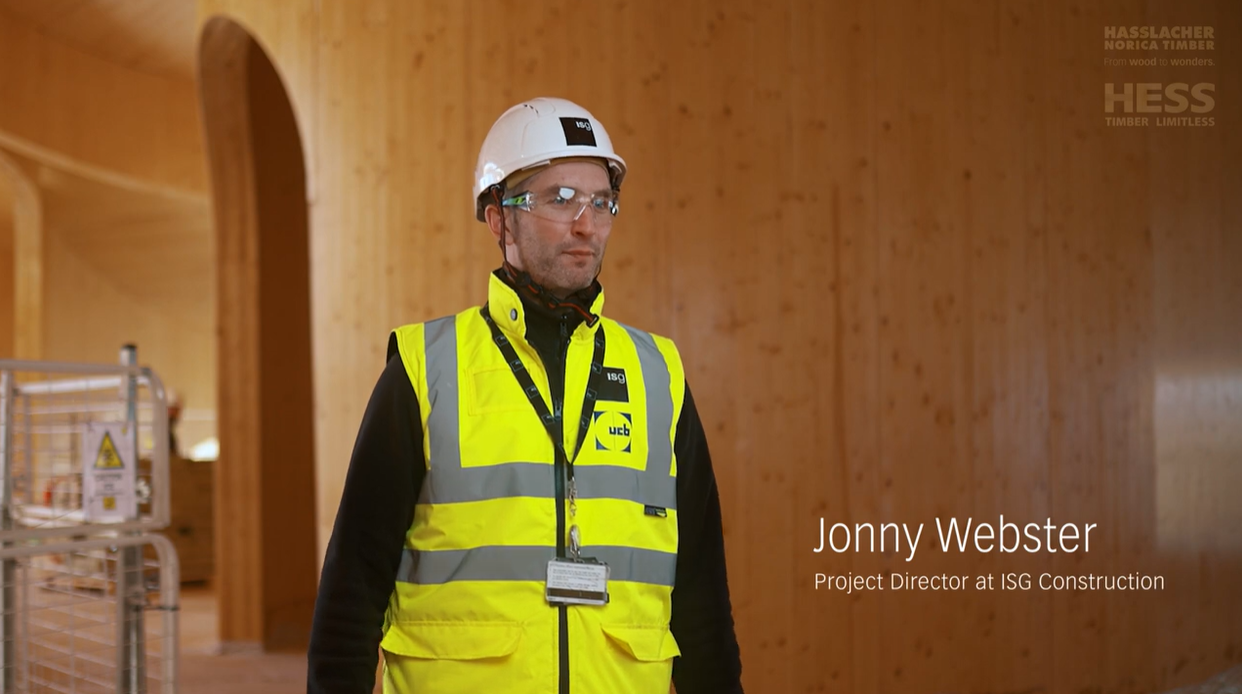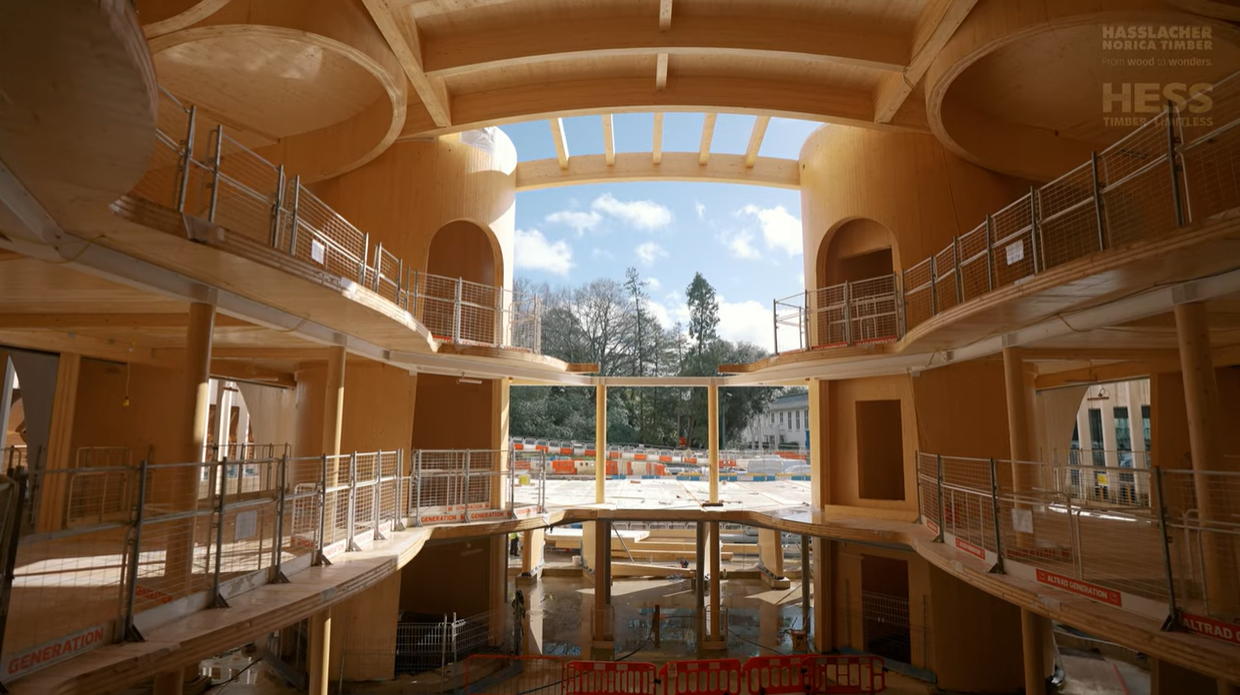References
TIMBER LIMITLESS
UCB Campus Windlesham, Surrey
The UCB Campus Windlesham, designed by the internationally renowned architectural practice Thomas Heatherwick, features the refurbishment of an existing campus in Surrey and the construction of a new three-story timber building at its core.
HESS TIMBER was entrusted with the design, manufacture, delivery, and installation of the timber structure. This innovative structure features curved, straight, and rounded glulam timber, along with 1,500 m³ of cross-laminated timber (CLT), 30% of which was in curved formations, defining the building's distinctive shape. The curvature of the CLT components was achieved through precision CNC machining.
The project greatly benefited from a collaborative approach among all stakeholders, facilitating meticulous program scheduling to optimize delivery timelines and maintain uninterrupted progress on-site. The overall program included 18 months of design work, 6 months of manufacturing, and 6 months of on-site installation.
Due to the complexity of the project and the various products used (CLT + glulam) the timber components were manufactured across different production facilities of the HASSLACHER group. This fully utilised the capabilities and capacities of the mass timber manufacturing facilities.
High levels of prefabrication, including the preassembly of steel components at the HASSLACHER groups factories, streamlined on-site operations, ensuring swift and efficient assembly. As a result, the project achieved reduced on-site construction time, fully capitalizing on the advantages offered by off-site timber construction methods.
Location
Windlesham, Surrey, Great BritainClient
UCB UK
General contractor
ISG Construction Limited
Architect
Heatherwick Studio + Veretec UK
Construction period
2023 - 2024
Status
Completed
Project category
Glued laminated timber, Cross laminated timber, MultistoreyDetails
- Wood species: European spruce
- Volume: ca. 1,500 m³ of cross laminated timber and 100 m³ of glued laminated timber
- 1292 individual timber components
- Timber supply: HASSLACHER group


 German
German