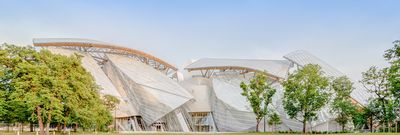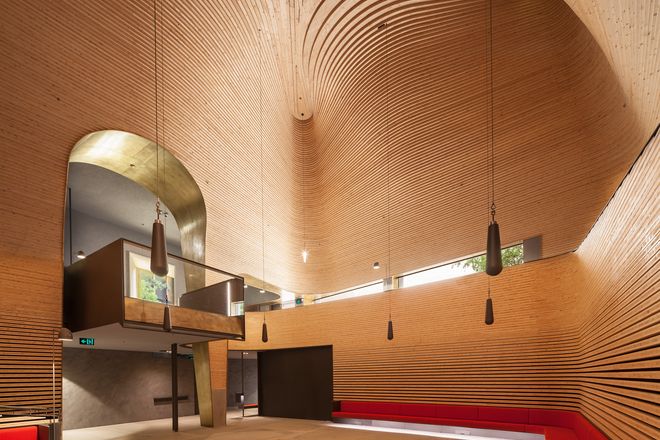At the 21st Australian Timber Design Awards, Phoenix Central Park - Performance Space has been awarded winner in the category "Interior Fitout - Public or Commercial".
Phoenix Central Park is a gallery and performance space located in Sydney, Australia. The Performance Space consists of a singular bell-shaped clearing, made by stepped and contoured free-formed cross laminated timber components. Additionally, a glued laminated timber structure was used for the supporting, inclined beams, to which the cross laminated timber components were fixed.
HESS TIMBER took the architect's 3D model and engineered the necessary supporting structure, including all the steel connection plates where the structure met the building's concrete frame. Following this, by CNC process, the cutting of the many strips from large cross laminated timber slabs took place. While being fabricated, each strip was printed with an installation sequence code so the on-site team knew which parts went where. The whole kit of parts was packed in crates and shipped from Germany. After arriving on site, over the course of about 8 weeks, the giant 3D jigsaw puzzle unfolded as the 162 individual cross laminated timber layers were installed one above another in the already existing room.
















 German
German