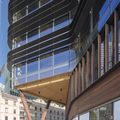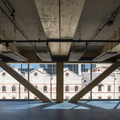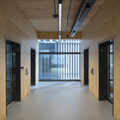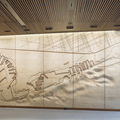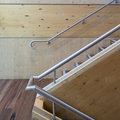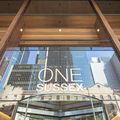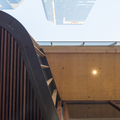References
TIMBER LIMITLESS
Daramu House Sydney
Daramu House is located right next to International House Sydney, Australia's first commercial multi-storey timber office building. The six-storey office building consists of 10,000 m² of commercial space. The prefabricated glulam was delivered to Australia in containers by sea freight. The structural and special design of the glulam is based on the development of the composite beams used for the first time in the sister building International House Sydney. With these composite beams (glued laminated timber composite beams in combination with BauBuche), large and numerous openings can be realized without reducing the load bearing capacity of the beam or increasing the cross section size of the beam. This is achieved without any requirement for strengthening with additional steel parts.
Location
Sydney, AustraliaGeneral contractor
Lendlease Australia
Architect
Tzannes
Construction period
2019
Status
Completed
Project category
Multistorey, Glued laminated timberDetails
- Wood species: Spruce, Beech (Kompositträger)
- Volume: 2.290 m³ glued laminated timber
Articles
Awards
- AIA (NSW) Architecture Award for Commercial Architecture 2020
- AIA (NSW) Commendation for Sustainable Architecture 2020
- AIA (National) Commendation for Commercial Architecture 2020
- Australian Timber Design Award for Commercial Architecture 2020
- Green Good Design Award Architecture 2021
- The International Architecture Award for 2021 by The Chicago Athenaeum: Museum of Architecture and Design and The European Centre for Architecture Art Design and Urban Studies


 German
German