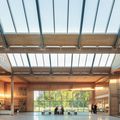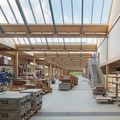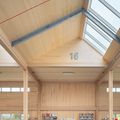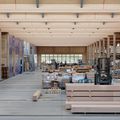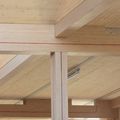References
TIMBER LIMITLESS
VITSΠHeadquarters
In this project at Royal Leamington Spa in the UK, the construction consists of a clever combination of beech and cross laminated timber. A total of 215 m³ of BauBuche beams were planned and realised as a continuous beam system. The beam lengths are up to 25 metres. 631 m³ cross laminated timber Excellent surface from HASSLACHER NORICA TIMBER were used throughout the entire project as ceiling elements as well as outer (one side birch Excellent surface) and inner wall elements (both sides birch Excellent surface).
Location
Royal Leamington Spa, Great BritainClient
VITSΠLimited
Architect
Martin Francis, VITSŒ, Waugh Thistleton Architects
Construction period
2016 - 2017
Status
Completed
Project category
Industrial, Cross laminated timber, Glued laminated timberDetails
- Wood species: Spruce, Beech (BauBuche), Birch (CLT)
- Volume: 215 m³ glued laminated timber, 631 m³ cross laminated timber
Articles
Engineering
Structural Engineering: Eckersley O'Callaghan, HESS TIMBER
Building Services: Skelly & Couch


 German
German