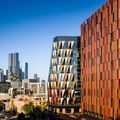References
TIMBER LIMITLESS
Melbourne Connect
In Melbourne, Australia, the multi-storey office building Melbourne Connect was built on the site of the former Royal Women's Hospital and in the immediate vicinity of the University of Melbourne. The design was made by the architectural offices Woods Bagot and Hayball. The approximately 35,000 m² of office space will be used by the Melbourne School of Engineering and as private office and commercial space. In the company history of HESS TIMBER, Melbourne Connect is the third multi-story office building in Australia. The International House Sydney was completed as early as 2016. Its sister building, the Daramu House Sydney, was ready for occupancy in 2019.
Location
Carlton, AustraliaClient
University of Melbourne
General contractor
Lendlease Australia
Architect
Woods Bagot, Hayball
Construction period
2020
Status
Completed
Project category
Multistorey, Glued laminated timberDetails
- Wood species: Spruce
- Volume: 381 m³ glued laminated timber


 German
German
