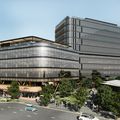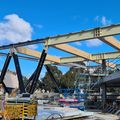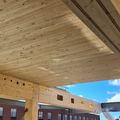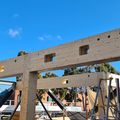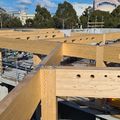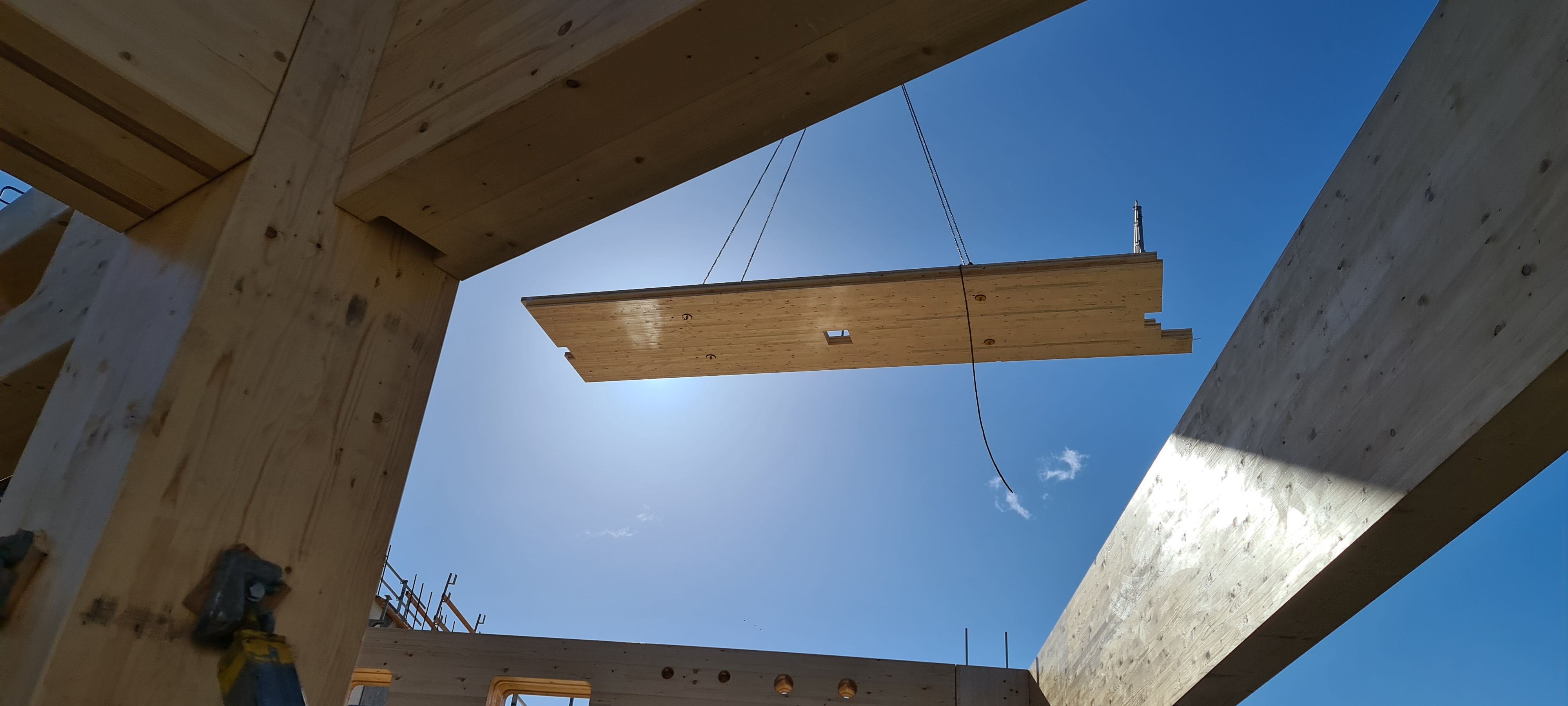References
TIMBER LIMITLESS
Wurriki Nyal - Geelong Civic Precinct
In Geelong, southwest of Melbourne, a multi-storey wooden building was constructed according to the designs of the Australian architectural firm COX Architecture for the City of Greater Geelong Council. The name Wurriki Nyal (WUU-ruh-kih nee-YAHL) is derived from Wadawurrung words, which means "speak and talk together".
A total of 982 m³ of glulam spruce was used for the columns, beams and bracing of the four-storey building. As with the International House and its sister building, Daramu House, in Sydney, specially developed glulam composite beams were used for this structure to allow penetrations to be made in glulam without restrictions on load-bearing capacity or clear height, and without the need for further, additional reinforcements. The composite beams consist of three individual glulam components block bonded with two laminated veneer lumber (LVL) panels made of BauBuche. Another special feature of this project is the curved exterior façade. Approximately 10 m³ of curved glulam with a maximum length of 5.8 m and an inner radius of 2.5 m have been installed for this purpose.
The Australian construction company BESIX Watpac acted as general contractor for this project. As part of a design & supply contract, HESS TIMBER was commissioned with the planning, production, and delivery of the approximately 700 glulam components with a volume of 982 m³ and, as with projects in the past, worked closely with XLam Australia, which supplied the cross laminated timber components in this project.
Location
Geelong, AustraliaClient
City of Greater Geelong / Quintessential Equity
General contractor
BESIX Watpac
Architect
COX Architecture
Construction period
2020 - 2022
Status
Completed
Project category
Multistorey, Public, Glued laminated timberDetails
- Wood species: Spruce, Beech
- Volume: 982 m³ glued laminated timber


 German
German